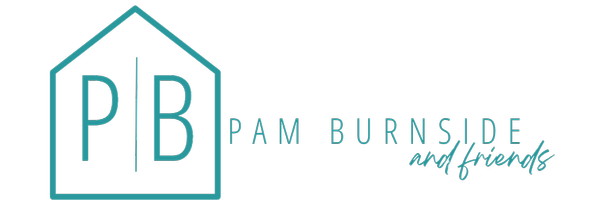1904 Wildwood Drive Haughton, LA 71037
UPDATED:
Key Details
Property Type Single Family Home
Sub Type Single Family Residence
Listing Status Active
Purchase Type For Sale
Square Footage 2,796 sqft
Price per Sqft $135
Subdivision Dogwood
MLS Listing ID 21007022
Bedrooms 4
Full Baths 3
HOA Y/N None
Year Built 1991
Lot Size 1.450 Acres
Acres 1.45
Property Sub-Type Single Family Residence
Property Description
Location
State LA
Parish Bossier
Direction GPS
Rooms
Dining Room 2
Interior
Interior Features Cable TV Available, Decorative Lighting, Eat-in Kitchen, Open Floorplan
Heating Central
Cooling Central Air
Flooring Ceramic Tile
Fireplaces Number 1
Fireplaces Type Living Room
Appliance Dishwasher, Gas Range, Microwave
Heat Source Central
Exterior
Exterior Feature Covered Patio/Porch
Garage Spaces 2.0
Fence Chain Link
Utilities Available City Sewer, City Water
Total Parking Spaces 2
Garage Yes
Building
Lot Description Acreage, Subdivision
Story One
Level or Stories One
Structure Type Brick,Siding
Schools
School District Bossier Psb
Others
Ownership owner
Virtual Tour https://www.propertypanorama.com/instaview/ntreis/21007022




