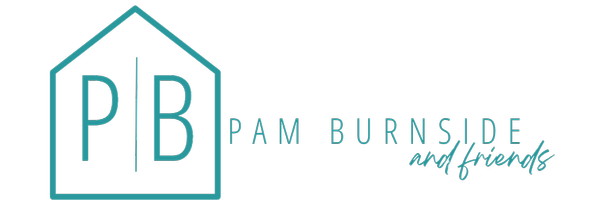430 Olson Road Waxahachie, TX 75167
OPEN HOUSE
Thu Jul 24, 3:00am - 6:00pm
Fri Jul 25, 12:00pm - 6:00pm
UPDATED:
Key Details
Property Type Single Family Home
Sub Type Single Family Residence
Listing Status Active
Purchase Type For Sale
Square Footage 2,874 sqft
Price per Sqft $227
Subdivision Waterfall Ranch
MLS Listing ID 21006711
Style Traditional
Bedrooms 4
Full Baths 3
HOA Fees $300/ann
HOA Y/N Mandatory
Year Built 2025
Lot Size 1.000 Acres
Acres 1.0
Property Sub-Type Single Family Residence
Property Description
Featuring 4 bedrooms, 3 full bathrooms, a dedicated home office, and a 3-car garage, this home is ideal for families, remote workers, and those who love to entertain. The open-concept kitchen boasts painted ceiling-height cabinetry, a double oven, a large island, and a stylish combination of quartz and granite countertops—ready for holiday meals or casual weeknight cooking.
Enjoy engineered oak hardwood floors throughout the main living areas, and soft patterned Berber carpet in each bedroom for a cozy touch. The primary suite is a serene retreat with a spa-like bath, oversized shower, dual vanities with quartzite countertops, and elegant framed mirrors. One of the secondary bedrooms includes its own private ensuite—perfect for guests or multigenerational living.
The family room features soaring ceilings, a white faux-stone fireplace, and flows into an oversized dining area that easily fits a table for ten. Step outside to the extended covered patio, offering endless potential for outdoor dining, play, or future backyard additions.
All of this just minutes from historic downtown Waxahachie, with easy access to schools, shops, and more.
Location
State TX
Parish Ellis
Direction From I-35E, take Exit 399A toward Five Points Rd. Turn onto Five Points Rd and continue straight for approximately 2.5 miles. Look for the entrance to the new community on your right Waterfall Ranch (Olson RD). The home is located at 430 Olson RD, GPS may not provide accurate directions.
Rooms
Dining Room 1
Interior
Interior Features Cable TV Available, Decorative Lighting, In-Law Suite Floorplan, Kitchen Island, Open Floorplan, Pantry, Walk-In Closet(s)
Heating Central, Electric
Cooling Ceiling Fan(s), Central Air, Electric
Flooring Carpet, Ceramic Tile, Engineered Wood, Wood
Fireplaces Number 1
Fireplaces Type Electric, Living Room
Appliance Dishwasher, Disposal, Electric Cooktop, Electric Oven, Electric Water Heater, Microwave, Double Oven
Heat Source Central, Electric
Laundry Electric Dryer Hookup, Utility Room, Full Size W/D Area, Washer Hookup
Exterior
Exterior Feature Covered Patio/Porch, Rain Gutters
Garage Spaces 3.0
Fence None
Utilities Available Aerobic Septic, City Water, Septic
Roof Type Composition
Total Parking Spaces 3
Garage Yes
Building
Lot Description Acreage, Landscaped, Sprinkler System, Subdivision
Story One
Foundation Slab
Level or Stories One
Structure Type Brick,Concrete,Frame,Steel Siding
Schools
Elementary Schools Dunaway
High Schools Waxahachie
School District Waxahachie Isd
Others
Ownership J Houston homes
Acceptable Financing Cash, Conventional, FHA, Texas Vet, VA Loan, Other
Listing Terms Cash, Conventional, FHA, Texas Vet, VA Loan, Other
Virtual Tour https://www.propertypanorama.com/instaview/ntreis/21006711




