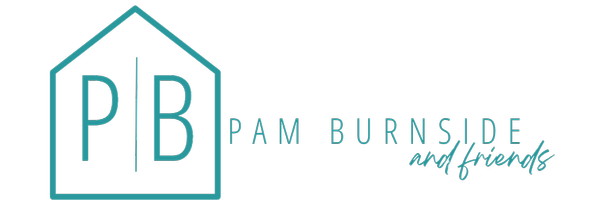622 Dumaine Drive Bossier City, LA 71111
UPDATED:
Key Details
Property Type Single Family Home
Sub Type Single Family Residence
Listing Status Active
Purchase Type For Sale
Square Footage 2,873 sqft
Price per Sqft $201
Subdivision St Charles Court Village Un 8
MLS Listing ID 20957881
Bedrooms 4
Full Baths 3
HOA Fees $350/ann
HOA Y/N Mandatory
Year Built 2020
Annual Tax Amount $36
Lot Size 0.325 Acres
Acres 0.3251
Property Sub-Type Single Family Residence
Property Description
Location
State LA
Parish Bossier
Community Club House, Community Pool, Fishing, Sidewalks
Direction Follow GPS.
Rooms
Dining Room 1
Interior
Interior Features Decorative Lighting, Double Vanity, Flat Screen Wiring, Kitchen Island, Open Floorplan, Pantry, Sound System Wiring, Walk-In Closet(s)
Heating Central, Electric
Cooling Central Air, Electric
Flooring Carpet, Ceramic Tile, Engineered Wood
Fireplaces Number 2
Fireplaces Type Gas, Living Room, Outside
Appliance Built-in Gas Range, Dishwasher, Disposal, Microwave, Tankless Water Heater
Heat Source Central, Electric
Laundry Utility Room
Exterior
Exterior Feature Attached Grill, Covered Patio/Porch, Rain Gutters, Outdoor Grill, Outdoor Kitchen
Garage Spaces 3.0
Fence Wood
Pool Gunite, In Ground
Community Features Club House, Community Pool, Fishing, Sidewalks
Utilities Available Cable Available, City Sewer, City Water, Sidewalk
Roof Type Other
Total Parking Spaces 3
Garage Yes
Private Pool 1
Building
Lot Description Corner Lot, Subdivision
Story Two
Foundation Slab
Level or Stories Two
Structure Type Board & Batten Siding,Brick
Schools
School District Bossier Psb
Others
Ownership JE
Virtual Tour https://www.propertypanorama.com/instaview/ntreis/20957881




