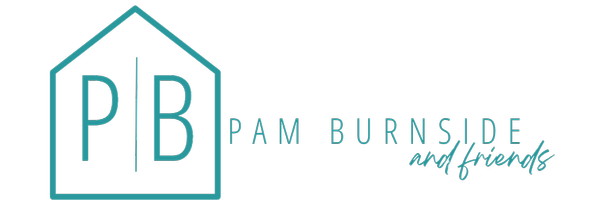347 Crosscreek Drive Bossier City, LA 71111
UPDATED:
Key Details
Property Type Single Family Home
Sub Type Single Family Residence
Listing Status Active
Purchase Type For Sale
Square Footage 3,430 sqft
Price per Sqft $167
Subdivision Lakewood Sub
MLS Listing ID 20954415
Style Traditional
Bedrooms 4
Full Baths 3
Half Baths 1
HOA Y/N None
Year Built 1998
Annual Tax Amount $4,050
Lot Size 0.478 Acres
Acres 0.478
Property Sub-Type Single Family Residence
Property Description
Location
State LA
Parish Bossier
Direction Google maps.
Rooms
Dining Room 1
Interior
Interior Features Built-in Features, Chandelier, Decorative Lighting, Double Vanity, Eat-in Kitchen, Granite Counters, Kitchen Island, Multiple Staircases, Pantry, Walk-In Closet(s), Second Primary Bedroom
Heating Central, Natural Gas
Cooling Central Air, Electric
Flooring Carpet, Ceramic Tile, Tile, Wood
Fireplaces Number 1
Fireplaces Type Den, Double Sided, Gas Logs, Gas Starter, Living Room
Appliance Dishwasher, Disposal, Electric Cooktop, Electric Oven, Gas Water Heater, Microwave, Refrigerator, Water Filter, Water Purifier, Water Softener
Heat Source Central, Natural Gas
Exterior
Exterior Feature Covered Patio/Porch, Private Yard, RV/Boat Parking, Storage
Garage Spaces 3.0
Fence Back Yard, Fenced, Full, Privacy, Wood
Pool Gunite, In Ground, Separate Spa/Hot Tub
Utilities Available City Sewer, City Water, Natural Gas Available
Roof Type Asphalt,Composition
Total Parking Spaces 3
Garage Yes
Private Pool 1
Building
Story Two
Foundation Slab, Other
Level or Stories Two
Structure Type Brick
Schools
Elementary Schools Bossier Isd Schools
Middle Schools Bossier Isd Schools
High Schools Bossier Isd Schools
School District Bossier Psb
Others
Ownership Owner
Virtual Tour https://www.propertypanorama.com/instaview/ntreis/20954415




