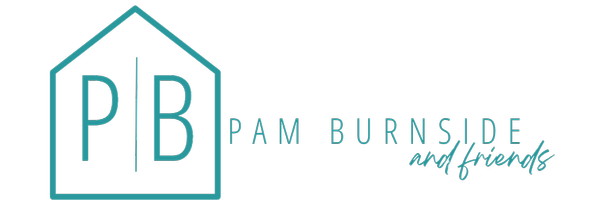2153 Airport Loop Homer, LA 71040
UPDATED:
Key Details
Property Type Single Family Home
Sub Type Single Family Residence
Listing Status Active
Purchase Type For Sale
Square Footage 2,280 sqft
Price per Sqft $111
Subdivision Ole Arky
MLS Listing ID 20954411
Style Traditional
Bedrooms 4
Full Baths 2
HOA Y/N None
Year Built 2002
Annual Tax Amount $1,890
Lot Size 1.225 Acres
Acres 1.225
Property Sub-Type Single Family Residence
Property Description
Enjoy a cozy yet open floor plan featuring a generous living room with a wood burning fireplace that flows seamlessly into the kitchen and sunroom. The sunroom is a standout space with stunning lake views; perfect for sipping morning coffee or unwinding in the evenings. The kitchen is designed for functionality and style, offering ample cabinetry, a center island with eat-in bar top, and appliances included.
The flexible 4th bedroom, located just off the den with charming French doors, could serve as a home office, dining room, or guest space. The large, remote primary suite includes an ensuite bath with separate tub, shower, double vanities, and a spacious walk-in closet. Two additional bedrooms offer generous closet space and share a well-appointed hall bath with a tub-shower combo.
Additional features include a large utility room with space for two upright freezers, a utility sink, and a convenient side entry. Outdoor living is a dream here...relax on the welcoming covered front porch or entertain on the spacious back porch while enjoying the scenic setting.
With approximately 80 feet of road frontage, 119.5 feet of lake frontage, and deep lot dimensions of 489.5 ft on the east and 544 ft on the west, there is ample space to enjoy privacy and the beauty of the outdoors. Whether you're seeking a permanent home or a weekend getaway, this property offers the ideal blend of comfort, function, and lakefront charm.
Schedule your showing today and make your lake life dreams a reality!
Location
State LA
Parish Claiborne
Community Airport/Runway, Boat Ramp, Campground, Community Dock, Fishing, Jogging Path/Bike Path, Lake, Marina, Park, Restaurant, Rv Parking
Direction Utilize GPS
Rooms
Dining Room 1
Interior
Interior Features Built-in Features, Decorative Lighting, Eat-in Kitchen, Kitchen Island, Open Floorplan, Pantry, Vaulted Ceiling(s), Walk-In Closet(s)
Heating Central
Cooling Ceiling Fan(s), Central Air
Flooring Carpet, Ceramic Tile, Combination
Fireplaces Number 1
Fireplaces Type Wood Burning
Appliance Dishwasher, Electric Cooktop, Electric Oven, Refrigerator
Heat Source Central
Laundry Utility Room, Full Size W/D Area
Exterior
Exterior Feature Covered Deck, Covered Patio/Porch, Dock
Carport Spaces 2
Community Features Airport/Runway, Boat Ramp, Campground, Community Dock, Fishing, Jogging Path/Bike Path, Lake, Marina, Park, Restaurant, RV Parking
Utilities Available All Weather Road
Waterfront Description Lake Front,Lake Front – Main Body
Roof Type Asphalt
Total Parking Spaces 2
Garage No
Building
Lot Description Acreage, Few Trees, Landscaped, Level, Waterfront
Story One
Foundation Block, Pillar/Post/Pier
Level or Stories One
Structure Type Aluminum Siding
Schools
Elementary Schools Claiborne Psb
Middle Schools Claiborne Psb
High Schools Claiborne Psb
School District Sch.Dist.#13
Others
Ownership owner
Special Listing Condition Aerial Photo
Virtual Tour https://www.propertypanorama.com/instaview/ntreis/20954411




