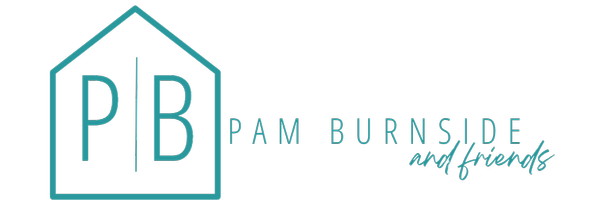510 Tickfaw River Bossier City, LA 71111
UPDATED:
Key Details
Property Type Single Family Home
Sub Type Single Family Residence
Listing Status Active
Purchase Type For Sale
Square Footage 3,093 sqft
Price per Sqft $159
Subdivision Edgewater Pass
MLS Listing ID 20892807
Bedrooms 4
Full Baths 3
Half Baths 1
HOA Fees $573/ann
HOA Y/N Mandatory
Year Built 2025
Lot Size 0.370 Acres
Acres 0.3702
Property Sub-Type Single Family Residence
Property Description
Location
State LA
Parish Bossier
Direction Located behind Legacy Elementary School off of Swan Lake Road. Take Airline Drive North to Swan Lake & turn right Turn left on Legacy Elementary Drive and follow it to the back where you enter Edgewater Pass neighborhood.
Rooms
Dining Room 2
Interior
Interior Features Built-in Features, Chandelier, Decorative Lighting, Eat-in Kitchen, Kitchen Island, Open Floorplan, Pantry, Vaulted Ceiling(s), Walk-In Closet(s)
Fireplaces Number 1
Fireplaces Type Gas
Appliance Dishwasher, Disposal, Gas Range, Microwave
Exterior
Garage Spaces 2.0
Utilities Available City Sewer, City Water
Total Parking Spaces 2
Garage Yes
Building
Story Two
Level or Stories Two
Schools
Elementary Schools Bossier Isd Schools
Middle Schools Bossier Isd Schools
High Schools Bossier Isd Schools
School District Bossier Psb
Others
Ownership Southern Home Builders
Virtual Tour https://www.propertypanorama.com/instaview/ntreis/20892807




