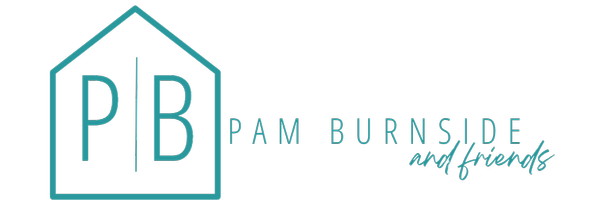22 Ceaser Circle Benton, LA 71006
UPDATED:
Key Details
Property Type Single Family Home
Sub Type Single Family Residence
Listing Status Active
Purchase Type For Sale
Square Footage 2,118 sqft
Price per Sqft $169
Subdivision Lost River Estate
MLS Listing ID 20890226
Bedrooms 3
Full Baths 2
HOA Fees $180/mo
HOA Y/N Mandatory
Year Built 2016
Annual Tax Amount $3,696
Lot Size 7,056 Sqft
Acres 0.162
Property Sub-Type Single Family Residence
Property Description
Welcome to this beautiful custom-built home, completed in 2016, in the highly sought-after Lost River Subdivision. This spacious home offers an open-concept design perfect for modern living and entertaining. With large bedrooms, generous closets, and high-end finishes throughout, this home provides both style and comfort.
Step inside and be greeted by a bright, airy living area with seamless flow from the living room to the gourmet chef's kitchen. The kitchen is a true showstopper, featuring top-of-the-line appliances, a gas cooktop, ample counter space, and an oversized island ideal for meal prep or gathering with family and friends. The open design makes it perfect for hosting while still offering privacy in the more intimate spaces.
The master suite is an absolute retreat, boasting a spacious layout and a large walk-in closet. The master bath is conveniently attached to the laundry room for added functionality. Each additional bedroom is equally impressive, with plenty of room to stretch out and large closets that provide ample storage.
Outside, the covered back patio features a built-in sink and smoker area, making it the ideal space for outdoor cooking and entertaining. The backyard offers privacy and tranquility, perfect for relaxing in comfort.
Located in the serene Lost River Subdivision, this home is conveniently close to shopping, dining, and excellent schools. It combines luxury, functionality, and the perfect location for a comfortable lifestyle.
Ask about the VA assumable mortgage!!!!
Don't miss your chance to make this dream home yours! Schedule a tour today.
Location
State LA
Parish Bossier
Direction GPS-Located in Lost River Estates
Rooms
Dining Room 1
Interior
Interior Features Cable TV Available, High Speed Internet Available
Heating Central, Natural Gas
Cooling Central Air, Electric
Flooring Carpet, Wood
Fireplaces Number 1
Fireplaces Type Gas Logs
Appliance Dishwasher, Disposal, Gas Cooktop, Gas Range, Microwave
Heat Source Central, Natural Gas
Laundry Utility Room
Exterior
Garage Spaces 2.0
Utilities Available City Sewer, City Water
Roof Type Shingle
Total Parking Spaces 2
Garage Yes
Building
Story One
Foundation Slab
Level or Stories One
Structure Type Brick,Vinyl Siding
Schools
Elementary Schools Bossier Isd Schools
Middle Schools Bossier Isd Schools
High Schools Bossier Isd Schools
School District Bossier Psb
Others
Ownership PROHASKA
Acceptable Financing Cash, Conventional, FHA, VA Assumable, VA Loan
Listing Terms Cash, Conventional, FHA, VA Assumable, VA Loan
Virtual Tour https://www.propertypanorama.com/instaview/ntreis/20890226




