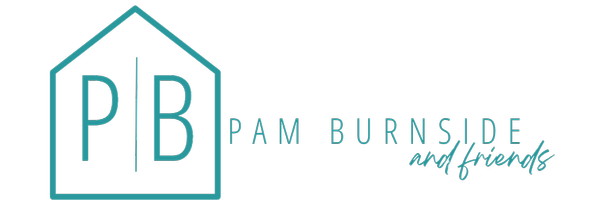135 Oak Leaf Trail Benton, LA 71006
Additional details

UPDATED:
11/04/2024 07:12 PM
Key Details
Property Type Single Family Home
Sub Type Single Family Residence
Listing Status Active
Purchase Type For Sale
Square Footage 4,915 sqft
Price per Sqft $180
Subdivision Red Oak Estate
MLS Listing ID 20660784
Bedrooms 4
Full Baths 3
Half Baths 1
HOA Y/N None
Year Built 2003
Annual Tax Amount $7,106
Lot Size 2.270 Acres
Acres 2.27
Property Description
Location
State LA
Parish Bossier
Direction Head North on Highway 3 (Benton Road); Turn Left onto Highway 162; Turn Right onto Crouch Road; Turn Right onto E Linton Road; Turn Right onto Oak Leaf Trail
Rooms
Dining Room 1
Interior
Interior Features Cable TV Available, Cathedral Ceiling(s), Central Vacuum, Double Vanity, Eat-in Kitchen, Granite Counters, High Speed Internet Available, Kitchen Island, Natural Woodwork, Open Floorplan, Pantry, Walk-In Closet(s)
Heating Central
Cooling Central Air
Flooring Ceramic Tile
Fireplaces Number 1
Fireplaces Type Family Room, Wood Burning
Appliance Dishwasher, Disposal, Gas Cooktop, Double Oven
Heat Source Central
Laundry Utility Room
Exterior
Exterior Feature Balcony, Covered Patio/Porch
Garage Spaces 3.0
Fence Fenced
Pool Gunite, In Ground, Pool Cover, Pool Sweep, Pool/Spa Combo, Waterfall
Utilities Available Aerobic Septic, Rural Water District
Waterfront Yes
Waterfront Description Lake Front
Roof Type Asphalt,Composition
Parking Type Additional Parking, Circular Driveway, Garage Faces Side
Total Parking Spaces 3
Garage Yes
Private Pool 1
Building
Lot Description Waterfront
Story Two
Foundation Slab
Level or Stories Two
Structure Type Brick
Schools
Elementary Schools Bossier Isd Schools
Middle Schools Bossier Isd Schools
High Schools Bossier Isd Schools
School District Bossier Psb
Others
Ownership Small
Special Listing Condition Aerial Photo

Get More Information




